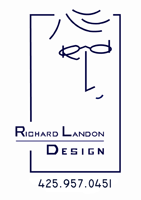Windows to the Sky

Kitchen Before
This side of the kitchen had a skywall, yet there was no view of the lake.
There ceiling was lower than the owner liked, especially compared to the rest of their home.
There was an awkward step down into a family room.
There ceiling was lower than the owner liked, especially compared to the rest of their home.
There was an awkward step down into a family room.
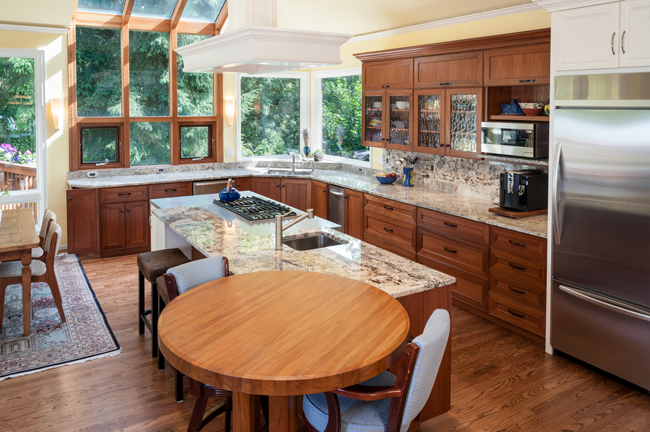
Client Wish List
More counterspace.
Connect to the view.
Get rid of the step down and all the posts, separating the kitchen from the family room.
Connect to the view.
Get rid of the step down and all the posts, separating the kitchen from the family room.

Kitchen After
Landon recommended bumping out the end wall to match the eating nook and raising the ceiling to match the rest of the home.
New corner windows open up the kitchen to a view of the lake beyond.
We blended two preferences–painted and wood–which gives the kitchen a distinctive personality.
The existing corner pantry was retained and incorporated into the painted cabinetry by upgrading the walls to a Level 5 finish. This is the highest level of sheetrock finish.
New corner windows open up the kitchen to a view of the lake beyond.
We blended two preferences–painted and wood–which gives the kitchen a distinctive personality.
The existing corner pantry was retained and incorporated into the painted cabinetry by upgrading the walls to a Level 5 finish. This is the highest level of sheetrock finish.
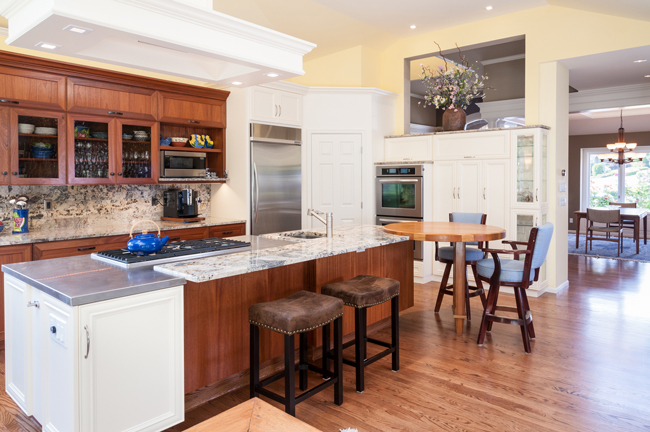
Details
Landon’s expertise with CAD enabled him to layout the base to the island and position it accurately. Note the coved transition between the toe kick and the floor. This seamless transition makes it much easier to sweep around the island and gives the base a subtle softness.
Note the three different counters, stepping up from stainless steel to stone to teak. Each overlaps the one below, via a rabbet.
Note the three different counters, stepping up from stainless steel to stone to teak. Each overlaps the one below, via a rabbet.
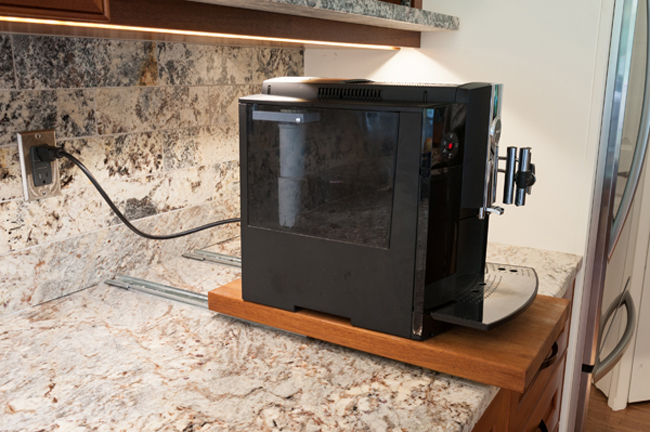
Appliance Storage
In order to make filling the coffee pot easier, we secured Accuride drawer guides to the counter and to a breadboard. Now, filling the water reservoir is quite convenient!
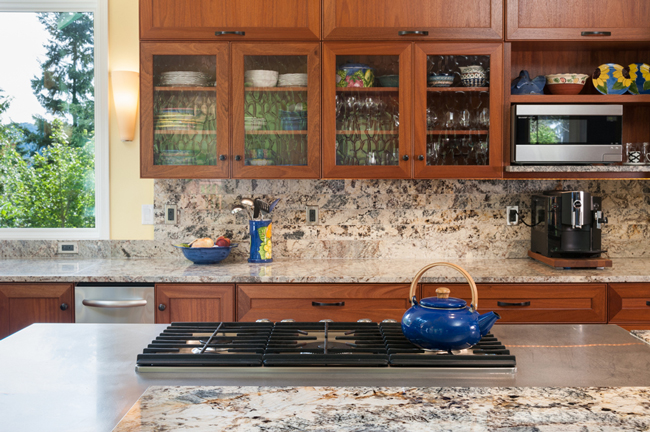
Backsplash
The backsplash was fabricated from the “fall down” granite, left over after the main counters were installed.
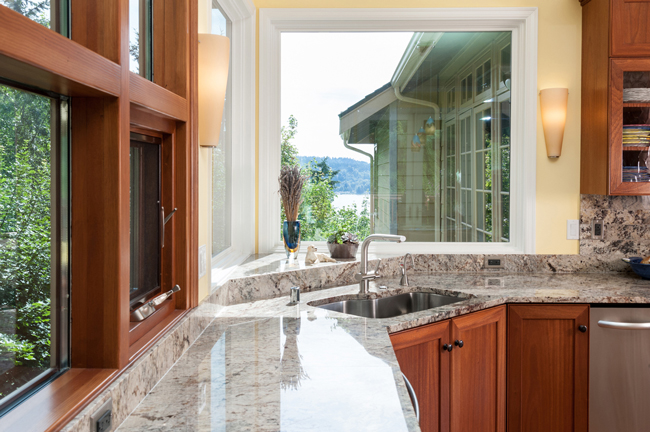
Granite
We cut the remaining pieces into tiles, setting the width to exactly work with the spaces.
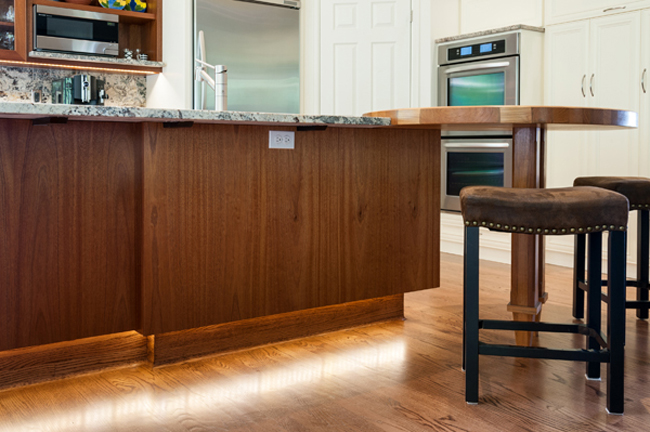
Wood Counters
The toe kick is lighted, giving the island a floating effect.
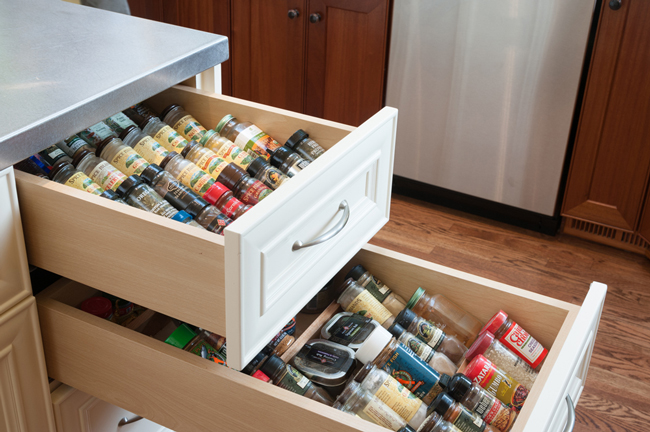
Spice Storage
With over 5″ of usable height inside the drawer (standard), the spice drawers can handle the taller spice bottles.
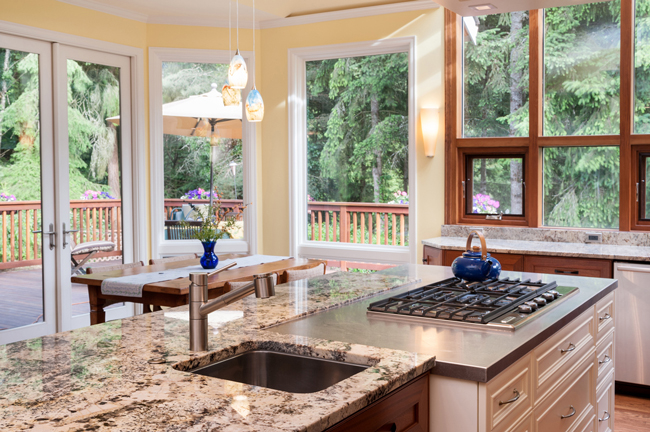
Stone Counters
The kitchen now feels much more connected to the deck. New doors fill the opening without the transom window above.
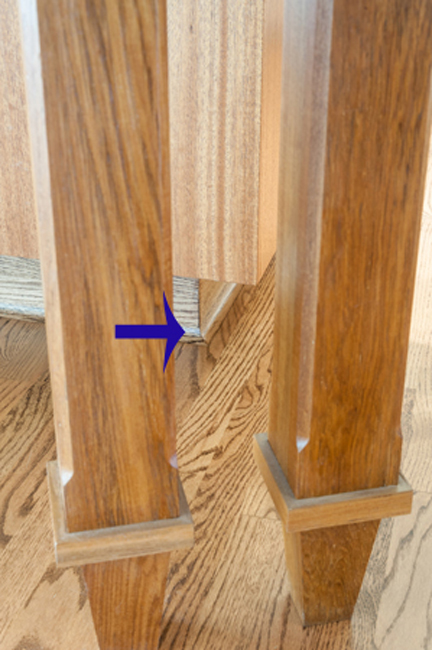
Wood Finishes
This close-up shot shows the Landon-designed legs under the teak tabletop and the custom cove molding that transitions the floor up into the toe kick under the island.

